A few days ago, we finally got the keys to our new home. It’s a gorgeous little 1904-built brick terrace on a sweet, tree-lined, residential East London street.
It all seemed so frightfully middle class, until I was offered my choice of marijuana, cocaine or anything I might need to have “a good time” by a lad on the street on my walk back to the tube station. I asked if he had any Quality Streets. He didn’t. Don’t you hate it when the reality doesn’t live up to the marketing?
But I digress. The important point is, we have the keys and that means I finally got to have a proper poke about in the backyard, including taking some “before” photos, getting some measurements down, and doing a general reconnoitre of my 25 square metres of land. It’s not quite the full Tom-and-Barbara-Good-getting-out-the-rotary-hoe-and-ripping-up-the-lawn sequence I’d like to bring you but it is, at least, a sensible start.
So here it is; my little patch of Old Londinium. (Which, pleasingly, came with a few surprises).
The awkward, narrow backyard
The first thing you’re going to notice is, there’s way more sunshine out the back than I’d been lead to believe. This pic is about 3pm. It seems the garden is shady in the morning and sunny in the afternoon (but aren’t we all). This is thrilling because it opens up a world planting possibilities I had previously believed were closed off to me.
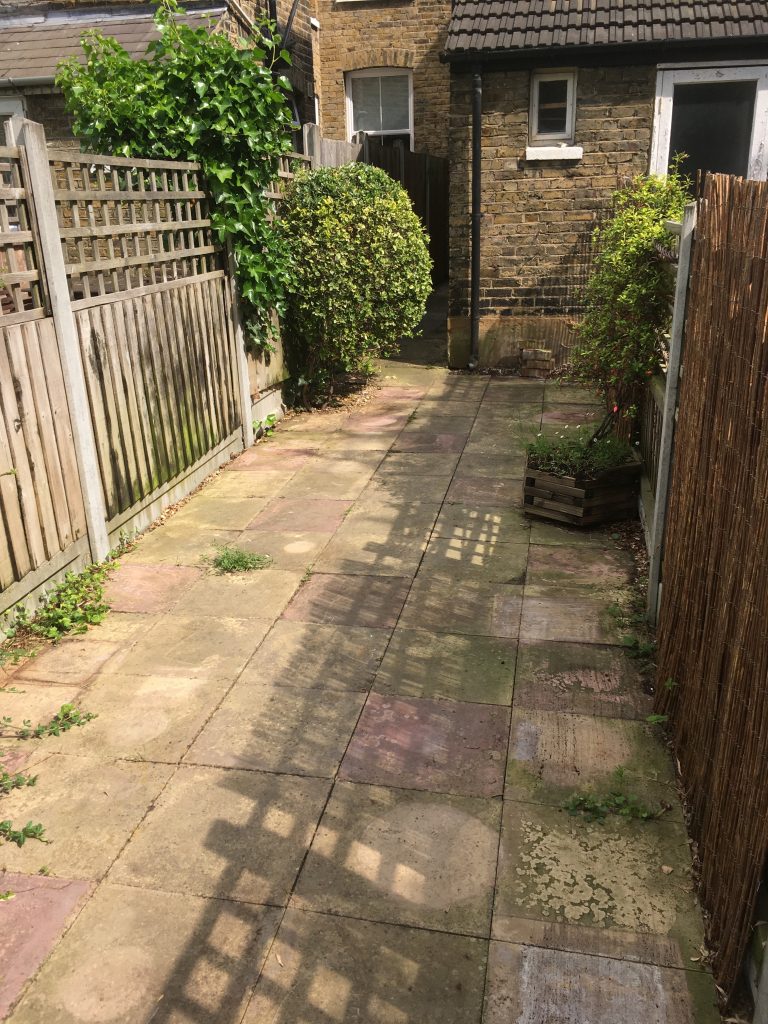
The garden is also slightly wider, at seven feet, than my rough measurements had lead me to believe. I sometimes have this problem in H&M, too, so I understand.
Here are the actual measurements. The line marked “WA-7” is the back fence.
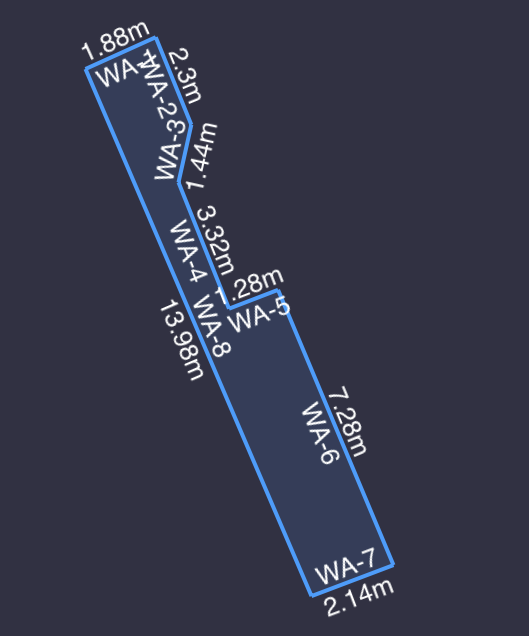
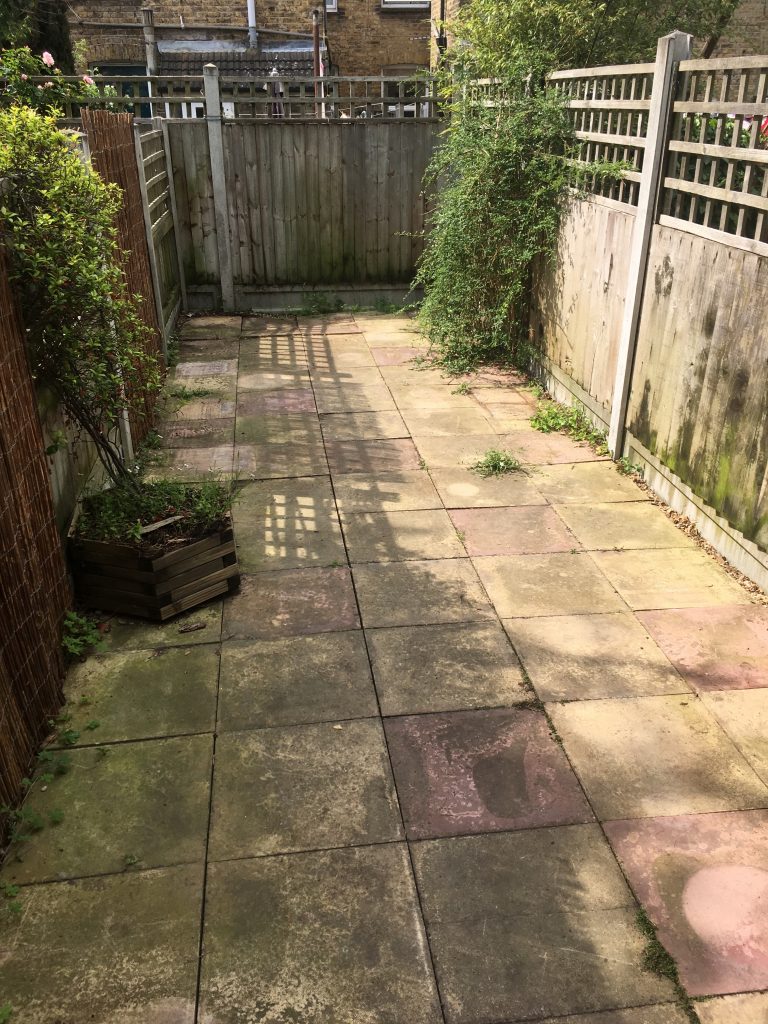
At some point very soon, I’ll go Full Poldark and dig up those those pavers with some kind of agricultural implement. Fully oiled, of course. (The implement, not me.)
The always-shady side alley
I’m really hopeful for the potential of the side alley, despite the fact it is permanently in the shade. I mean, it’s shadier than RuPaul’s workroom down there. But I can imagine lots of ferns and other shade-loving plants in this space. That concrete has to go, too.
The alley represents everything above the line marked “WA-5” in the map above.
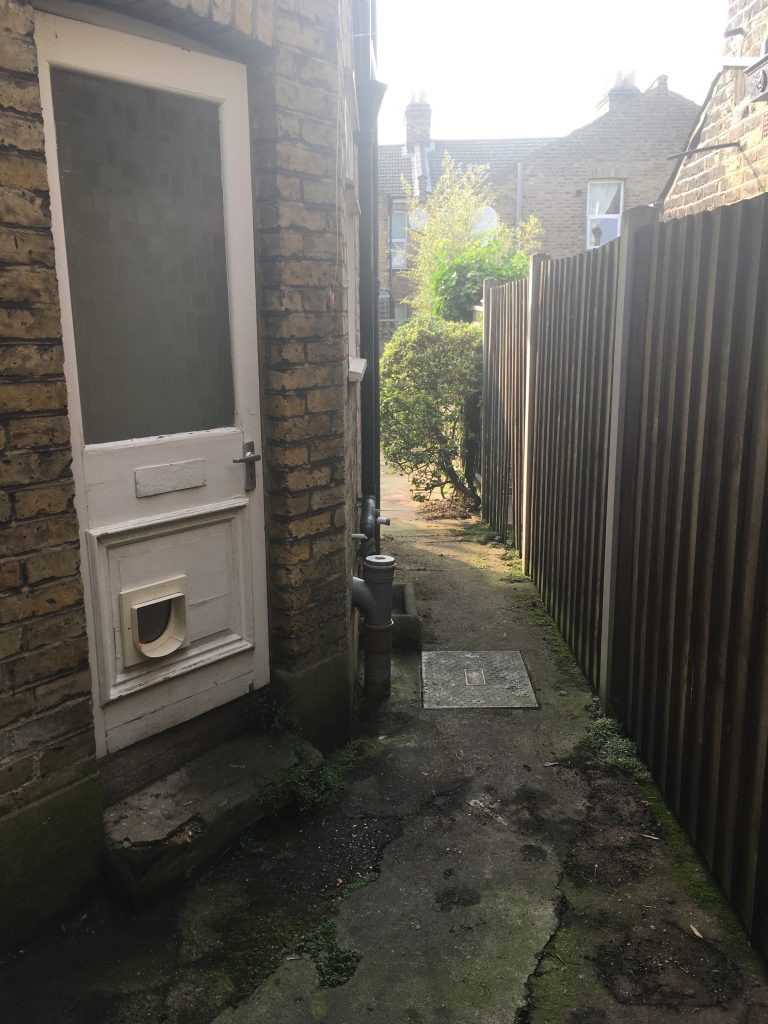
The window you can see on the right in the picture below is the kitchen window and we’re hoping to convert it into French doors, so we can open the space right up.
If we can’t get permission for French doors I’ll just hang a string of onions from the clothesline and staple a baguette to the window sill. Et baise la police.
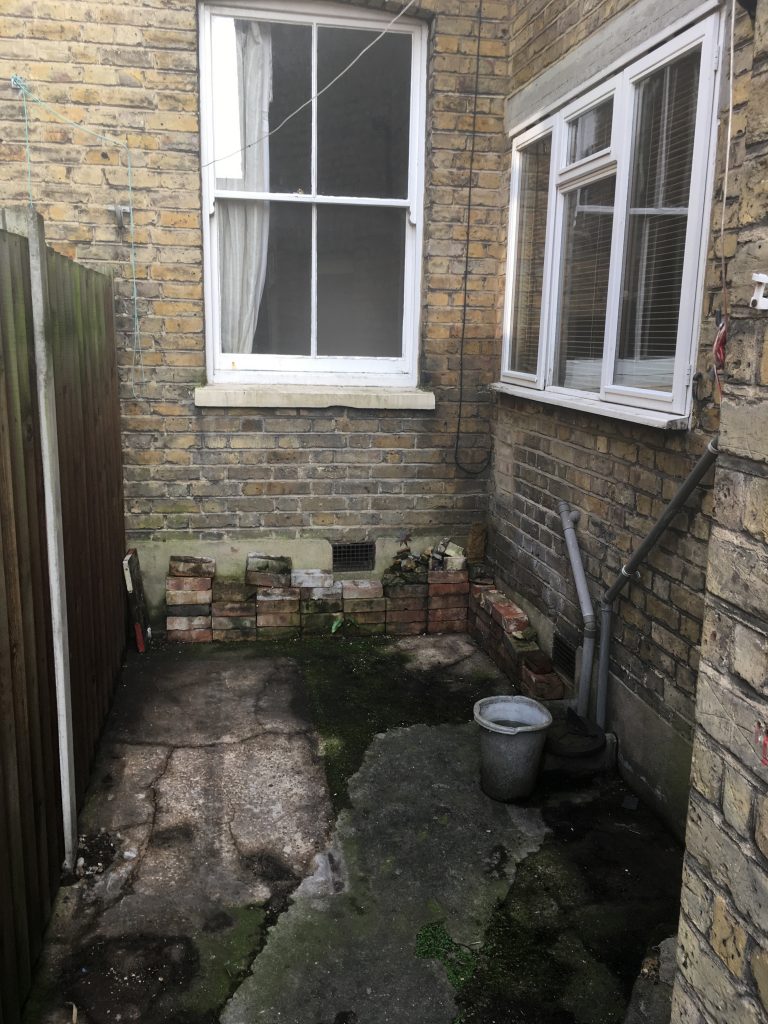
The bit out the front where the bins have to go
There are many crimes against urban beauty committed in this wonderful city. People concreting over their front yard so they can park a Fiat Uno where their roses should be is one such crime.
Another is that so many wires and cables criss-cross all the lovely brickwork in places where the homes predate electricity, phone lines and Sky TV. Sometimes the cables are tacked to the walls, sometimes they just swing freely from roof tops. That really riles me up. I mean, my grandfather predates electricity, too, but if he were dangling out in the open like that, my mother would at least insist he go back inside and tuck everything neatly away.
The third crime — and unfortunately, this one we’re stuck with — is that the front yards of all these beautiful terrace houses are filled with rubbish bins. And modern life means we all need FOUR bins, not just one. Naturally, these bins are all tall, cumbersome and unsightly — like Jeremy Clarkson, only not as unpleasant.
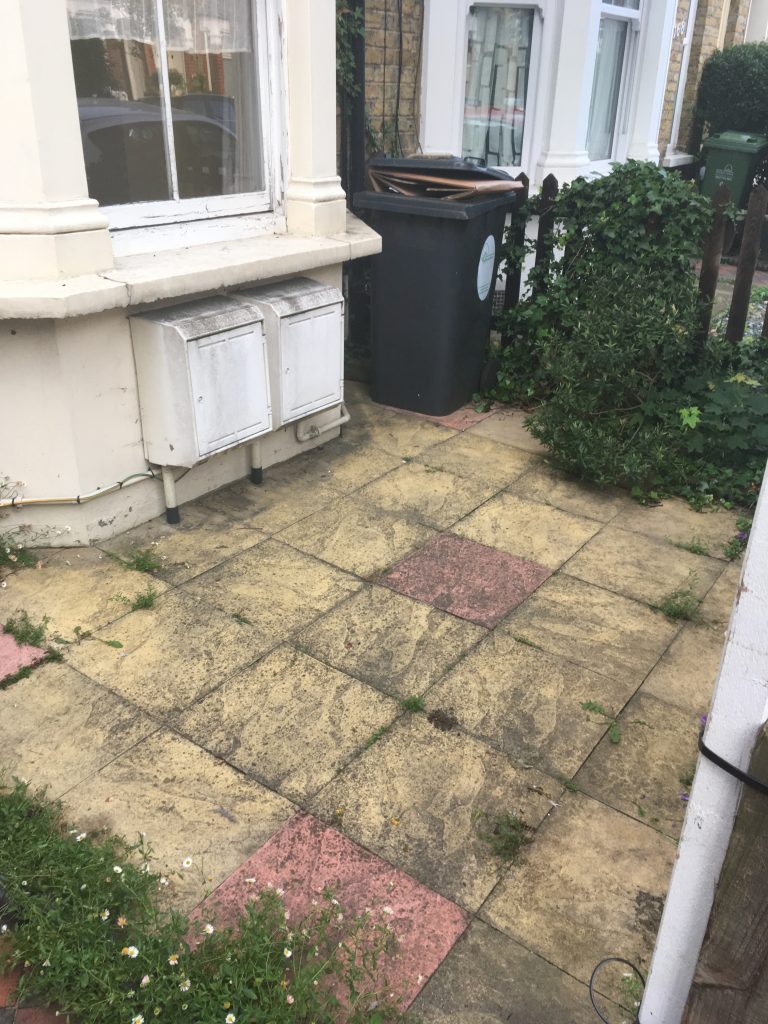
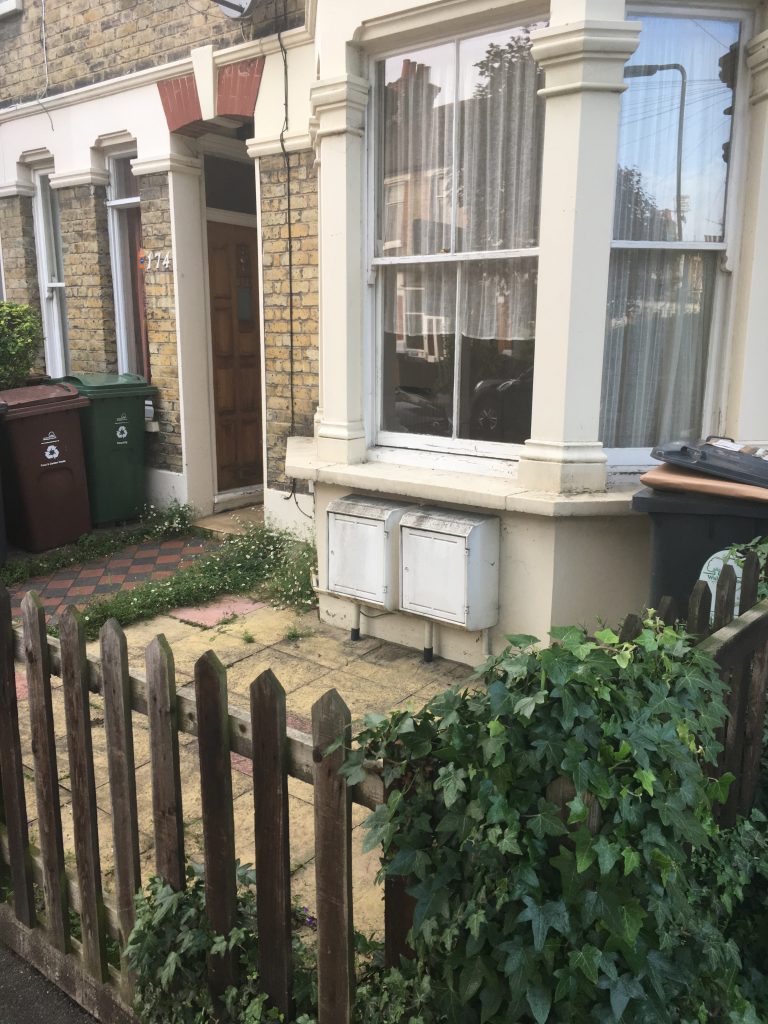
Here’s the map of the front yard, to give you an idea of size.
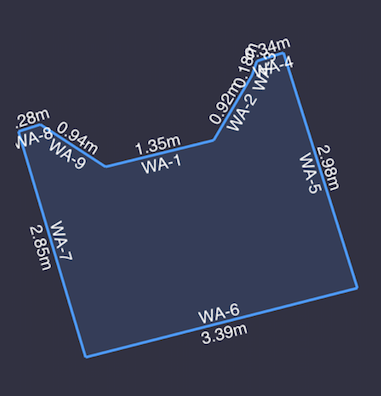
I’ve only mapped the portion up to the shared path (it’s on the left-hand side, “WA-7”). Three of the bins sit to the left of of the shared path.
So, there it is, my small, awkward and shady (in places) garden. I have much to do.
Read the next blog post in this series here.
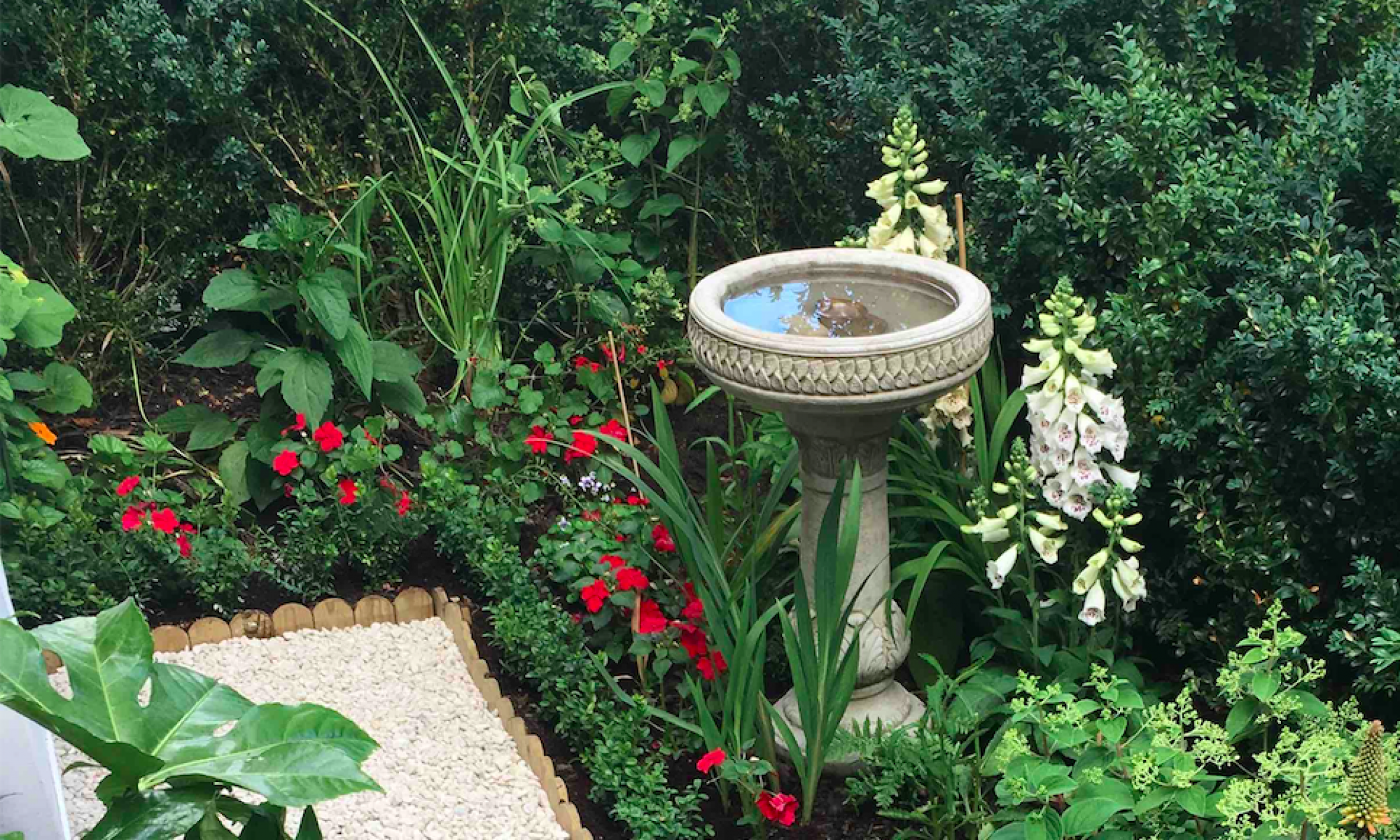
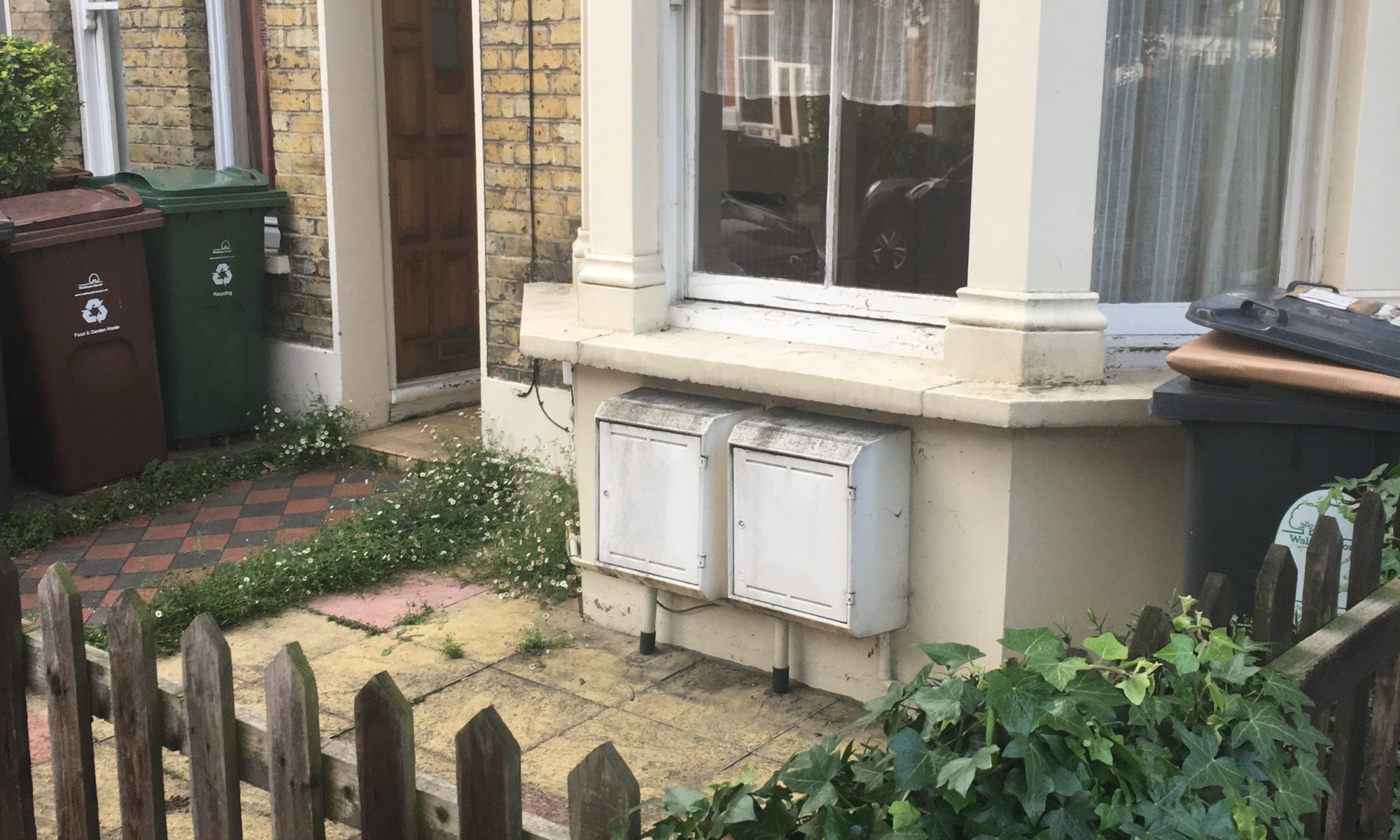
Hmm some work to do then! Love your comments Dan. Lol.
Looks like you will need a robust gym junkie to help lift all those pavers (Luke Self springs to mind). Can’t wait to see the ongoing progress.
Oh, I was relying on putting the in-laws into hard labour in about six weeks time. You fancy lifting some pavers and toning up at the same time with me, don’t you Val?
Exciting project Dan, I look forward to following the progress. Very different to Western Australia, I’m wondering what impact the change of seasons will have on your glorious patch.
Terrified of the potential havoc of winter frost, it’s fair to say! But I’m very much looking forward to putting in a couple of small deciduous trees to take advantage of the seasonal differences! Cheers Allen.
Hmm. Could you redo the front fence in something more solid and place the bins against it? That would leave the front clear. Or just replace the length of wall necessary to take the width of the bins? You could place a trellis at the end closest to the gate and grow something gorgeous up it – those roses, for instance.
Sue x
We’re going to replace the original brick wall, Sue, and grow a hedge behind it. It’s how many of the homes in the street are, and it hides the bins nicely. We’re also quite keen on keeping things authentic to the style of the house, so it’ll be lovely to replace something that has been removed! x